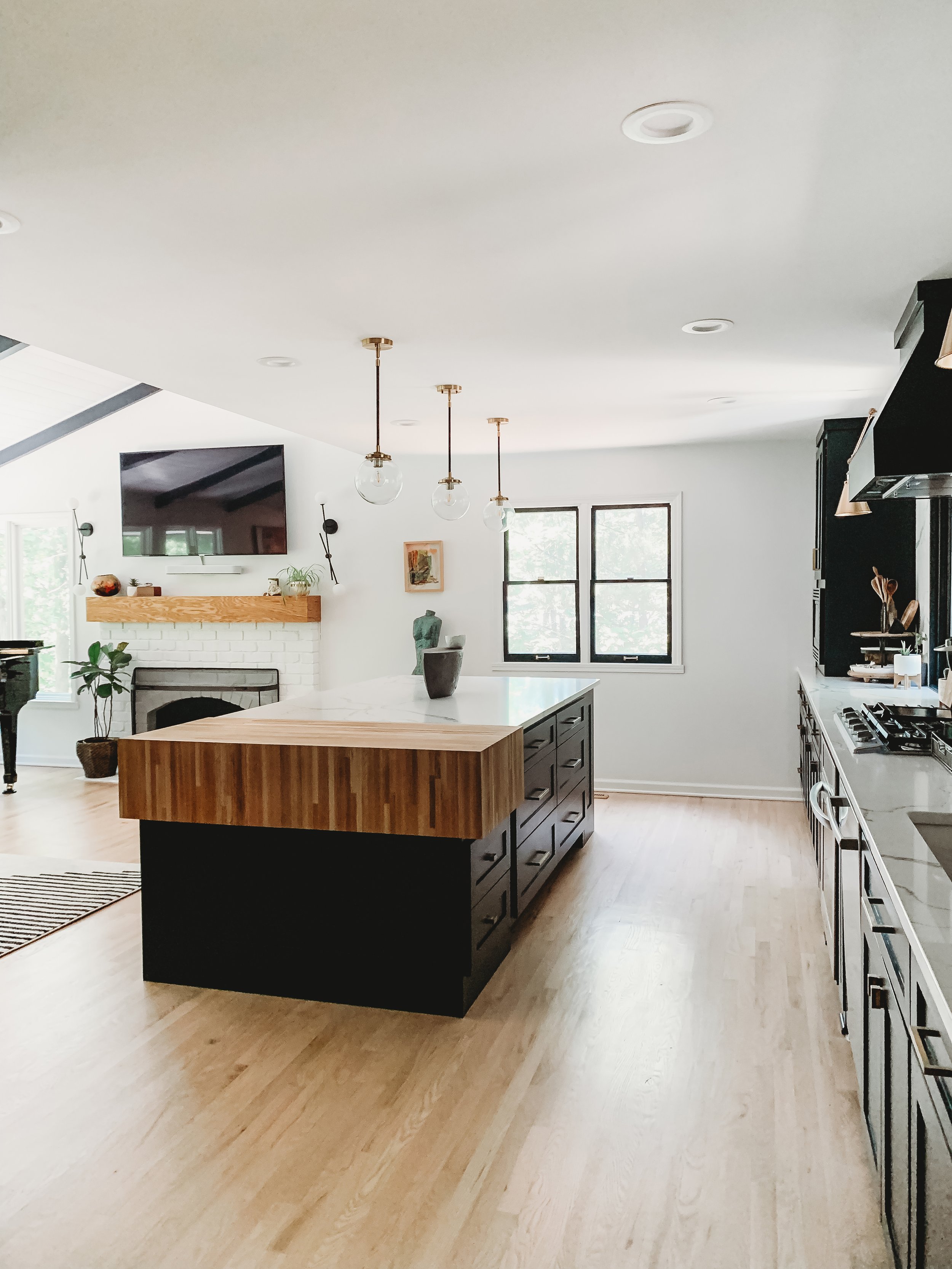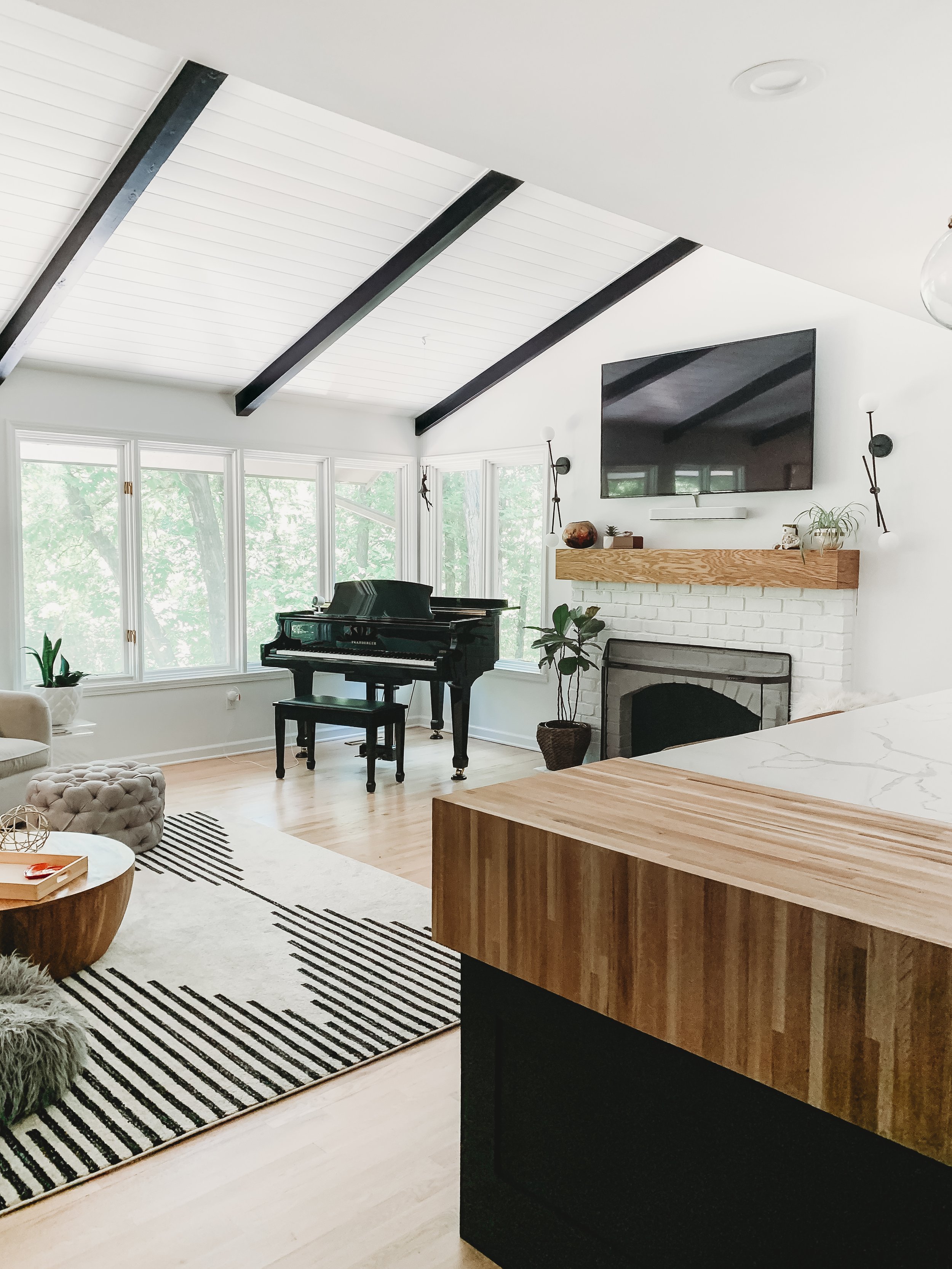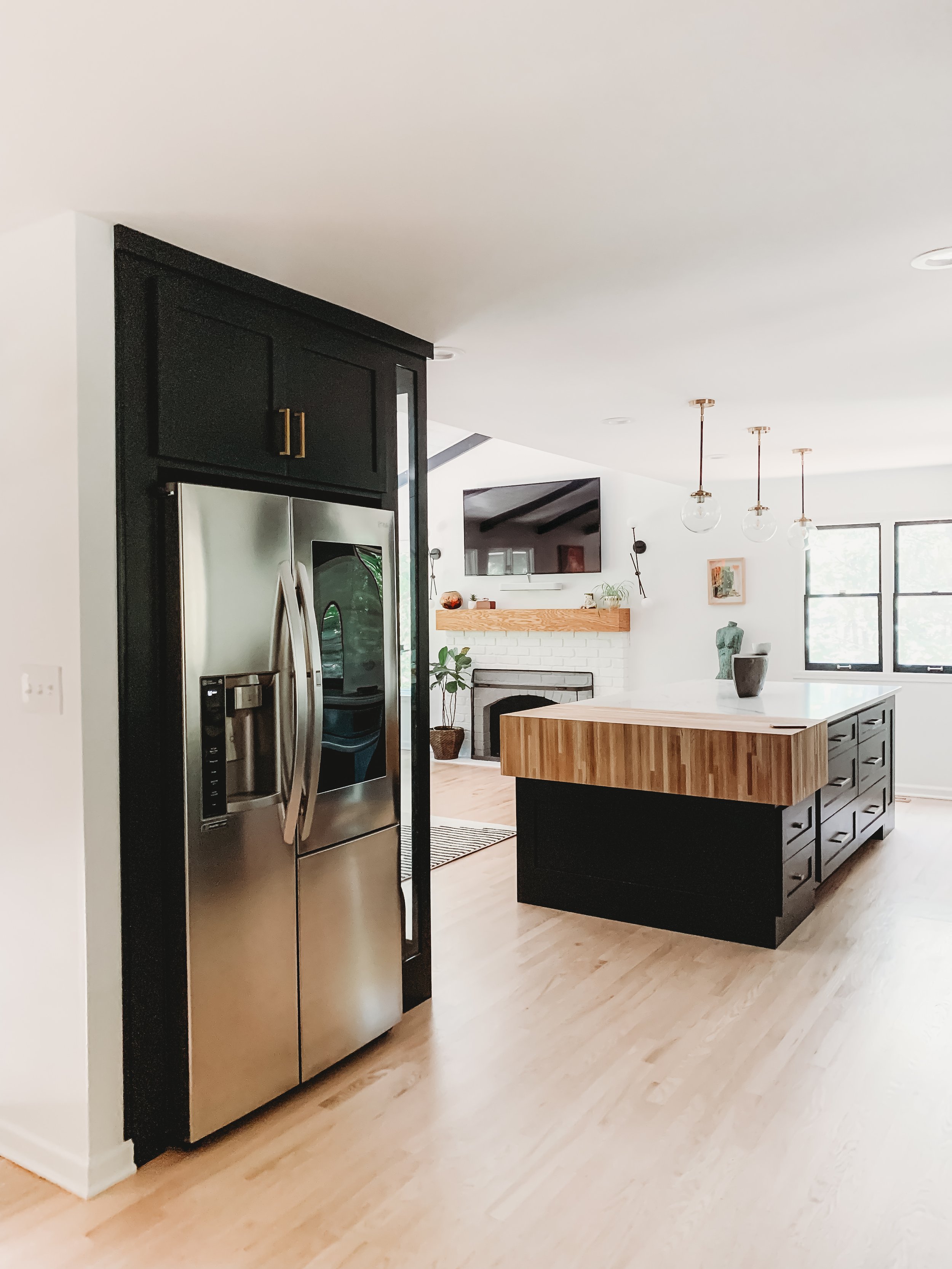
Lake Quivira art inspired renovation.
Nestled in Lake Quivira, this project embraces the neighborhood's charm while spotlighting our client's stunning artwork. Opening up the house's central walls, we extended the kitchen to create an open concept, featuring a full wall of quartz, custom wine cabinet, custom butcher block island and light wood floors for a unique and inviting space.








A look back where we started.
In the original design, the kitchen and dining room were divided by a partial wall, blocking natural light and limiting kitchen functionality. To maximize space, we redesigned the layout, tearing down the dividing wall and creating an open plan.
Stay inspired with our newsletter & follow us on social.
Stay up to date on the latest design tips, product guides and inspiration delivered right to your inbox. Elevate your spaces and stay in the know with Gripka Construction's exclusive insights – because every home deserves a touch of extraordinary.


