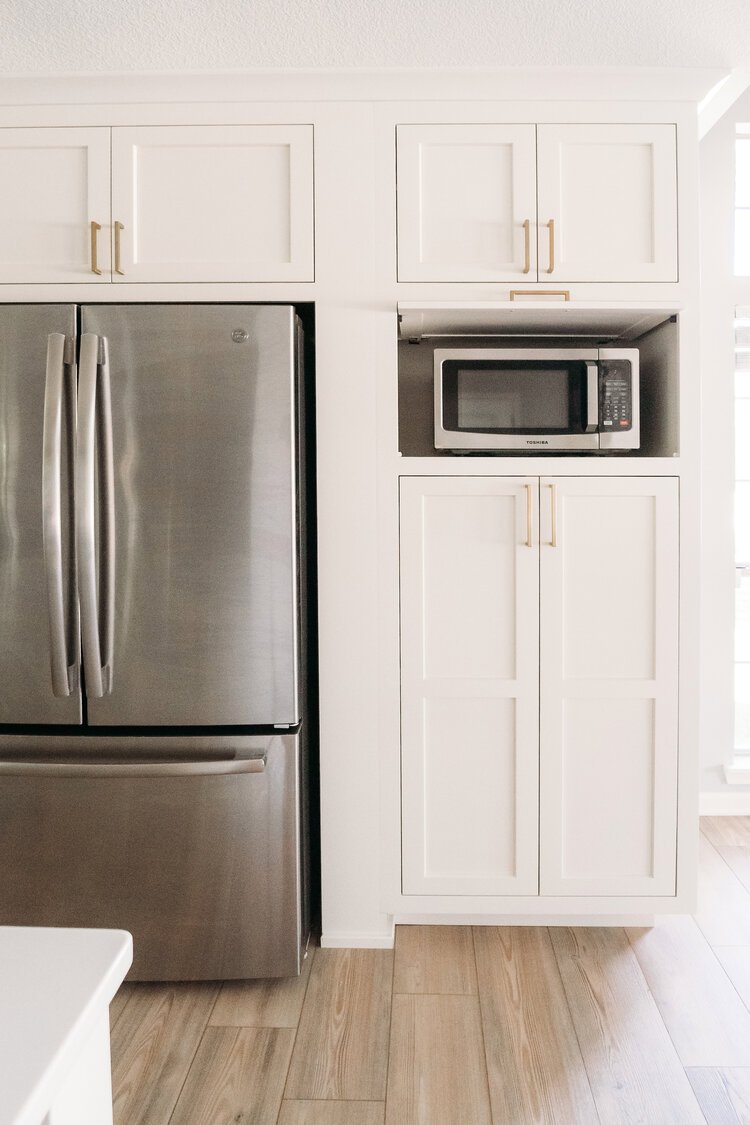
Open concept everyday living.
When designing a kitchen we focus on making it the heart of the home. In this project, we designed a kitchen that connects all of the main floor into an open concept plan. The kitchen serves as a gathering space for this family and is the perfect mix of neutral, warm and inviting.
If you’ve been following our projects for awhile, you know we love opening up walls. It makes the space feel open and allows light from one side of the house to the other. Our design removed the load bearing wall in the center of the house, relocated appliances and centered a large island with a sink in the middle of the space!
Like most projects, the design evolved after we opened up the space and selected finishes, but the overall concept stayed true to the original design. The new, functional layout allows the entire family to gather in the kitchen with plenty of space. We were able to upset the header into the ceiling for this great ceiling height and seamless transition from one space to the next!






A look back where we started.
In the original design, the kitchen and dining room were divided by a partial wall, blocking natural light and limiting kitchen functionality. To maximize space, we redesigned the layout, tearing down the dividing wall and creating an open plan.
Stay inspired with our newsletter & follow us on social.
Stay up to date on the latest design tips, product guides and inspiration delivered right to your inbox. Elevate your spaces and stay in the know with Gripka Construction's exclusive insights – because every home deserves a touch of extraordinary.


